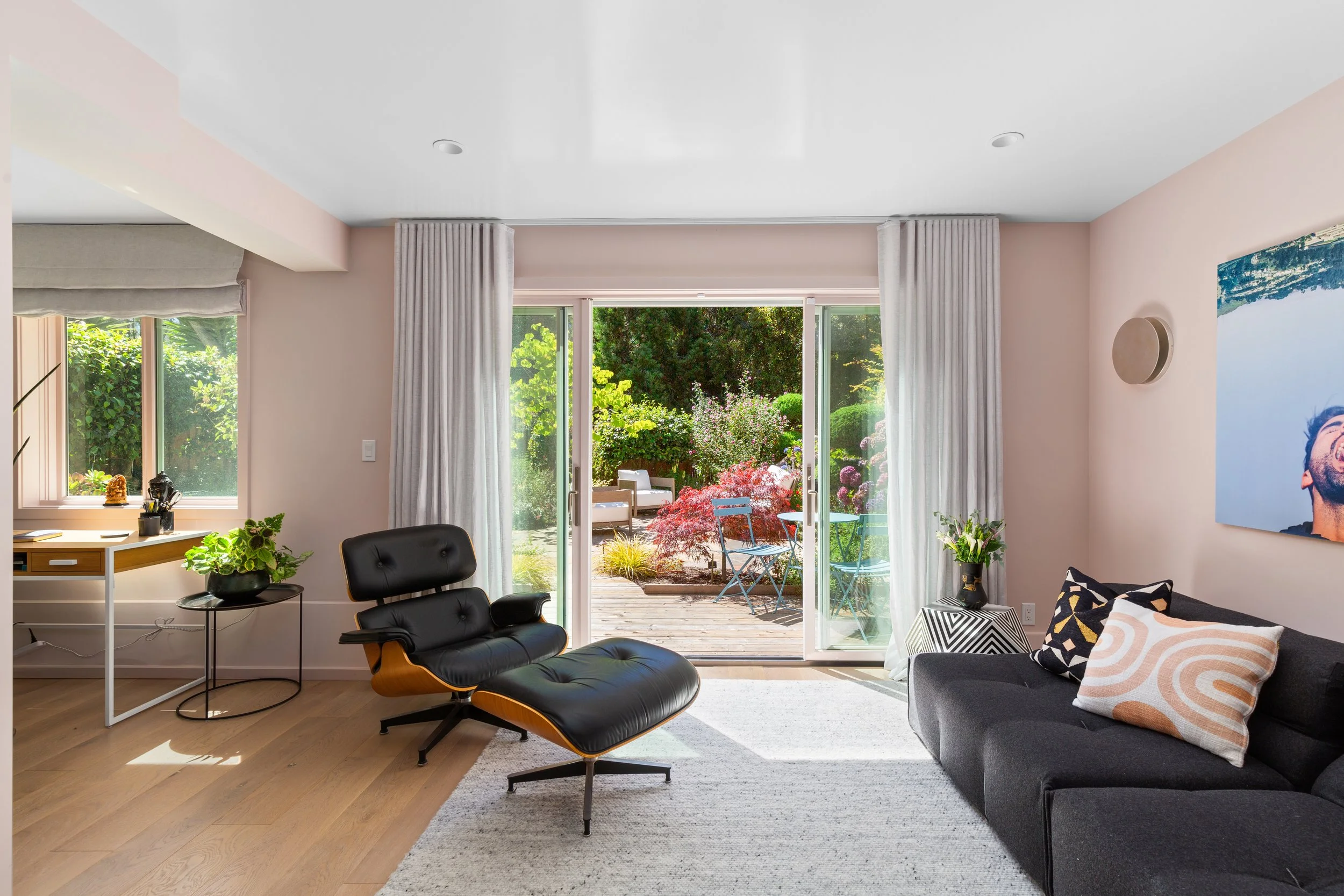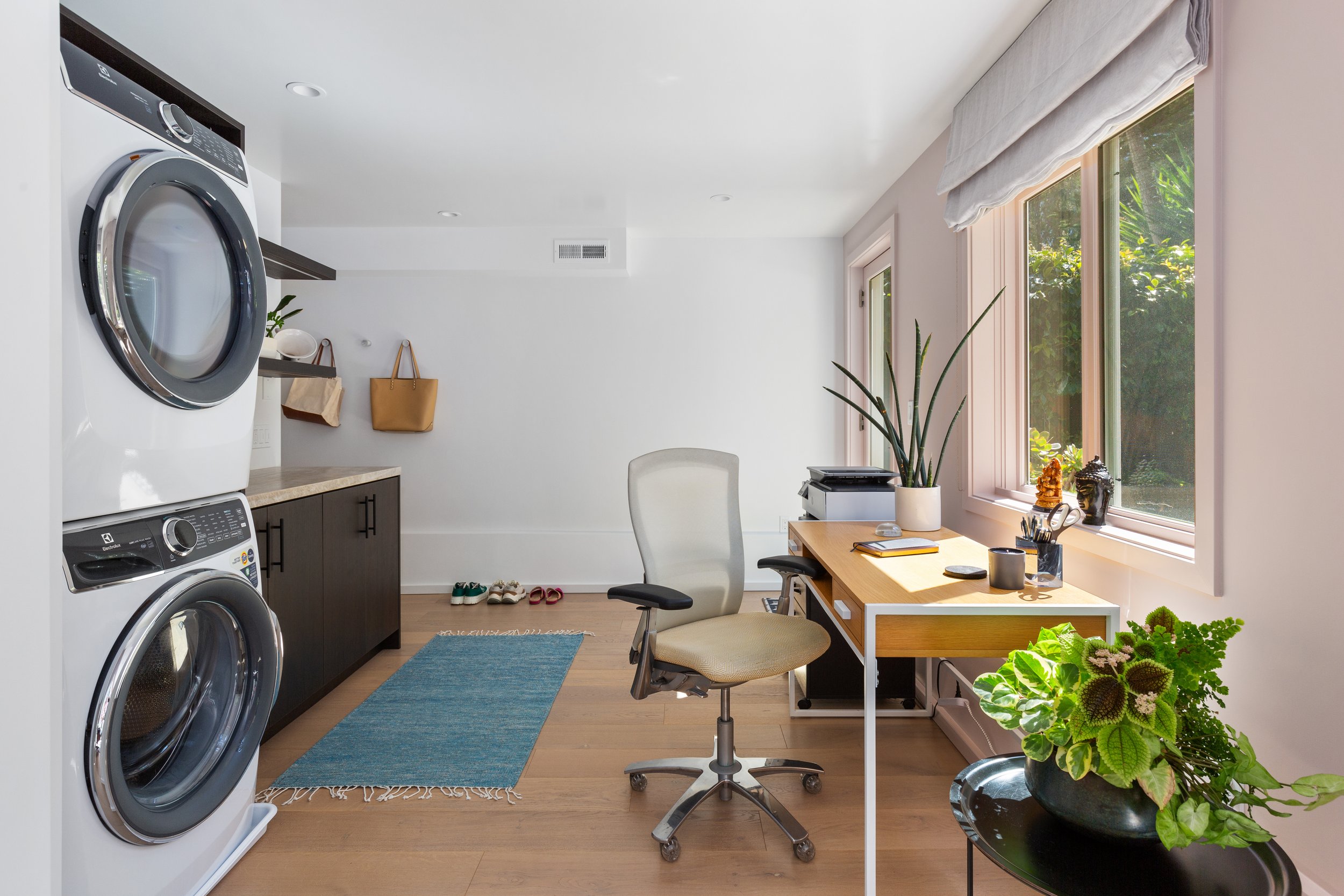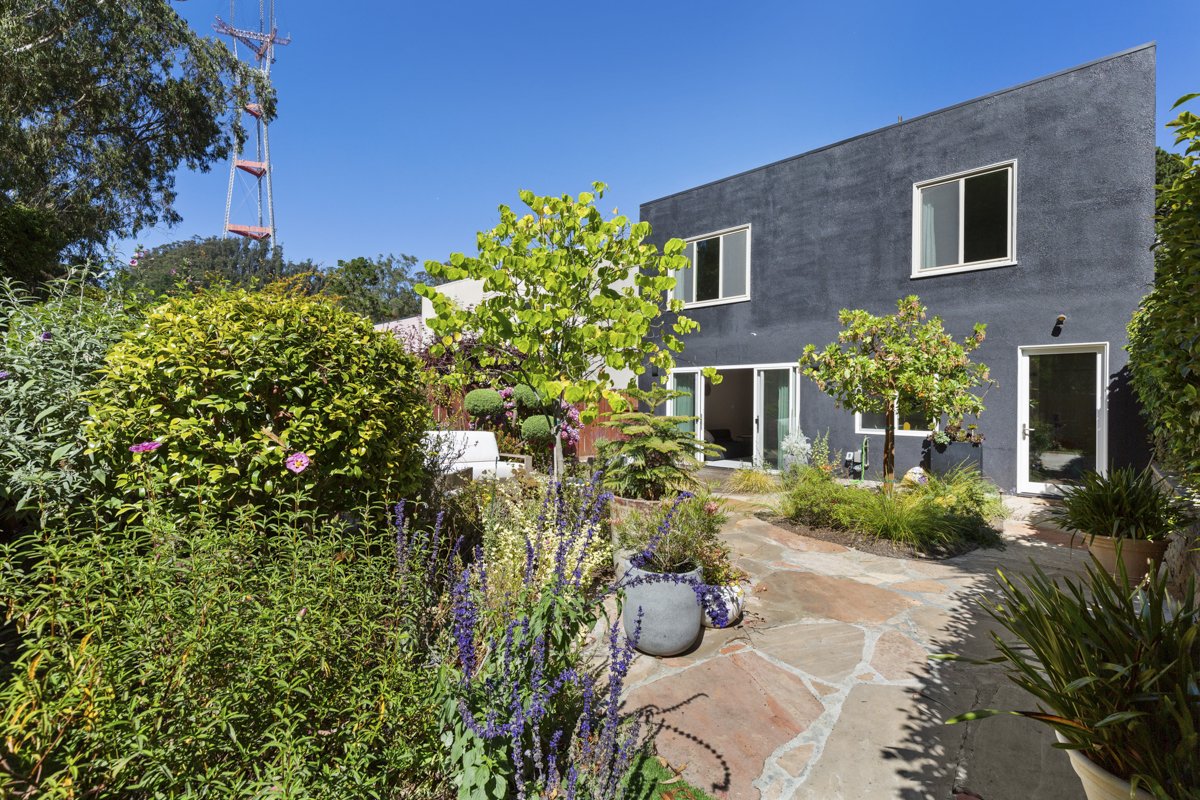
TWIN PEAKS
SAN FRANCISCO, CA
This all original home from the 1950’s had been meticulously cared for, but unfortunately, was showing its age when our client purchased it.
After six months of planning and a year of renovations, we walked into a bright, light-filled space that also was 800 sf larger. This original two bedroom, one bath house, nestled below Sutro Tower, became a 3 bedroom, 3 bath, with views of the tree canopy behind.
During demolition, we opened up the ceiling and saw the beautiful rafters and made an executive decision to submit a permit revision and vault the ceiling. The tall ceilings make the great room feel more spacious and allowed for us to install solar operable skylight, one which magically has a perfect view of Sutro Tower.
The existing closets were swapped out for custom wardrobes, which save space and allow for more decorative detailing, like the leather hardware we selected from Rejuvenation. Cabinetry was done in a modern veneer from Shinnoki. More decorative elements shine through on the tiled backsplash and primary bathroom flooring from Kelly Wearstler’s collection at Ann Sacks.
It was refreshing to work with a client that wasn’t afraid to play with color. We selected some vivid hues for her bathroom, such as the concrete vanity from Kast, which we paired with the emerald green tile from Ann Sacks and windswept marble from Da Vinci. A mural of herons in flight, printed on linen, is by Phillip Jeffries. Soft shades of pink, green and blue are used throughout the home to create a relaxing environment, the perfect place to rest and stay warm once the fog rolls in.
Architecture: Ogle Architecture & Design
Photography: Marcus Hanschen




















